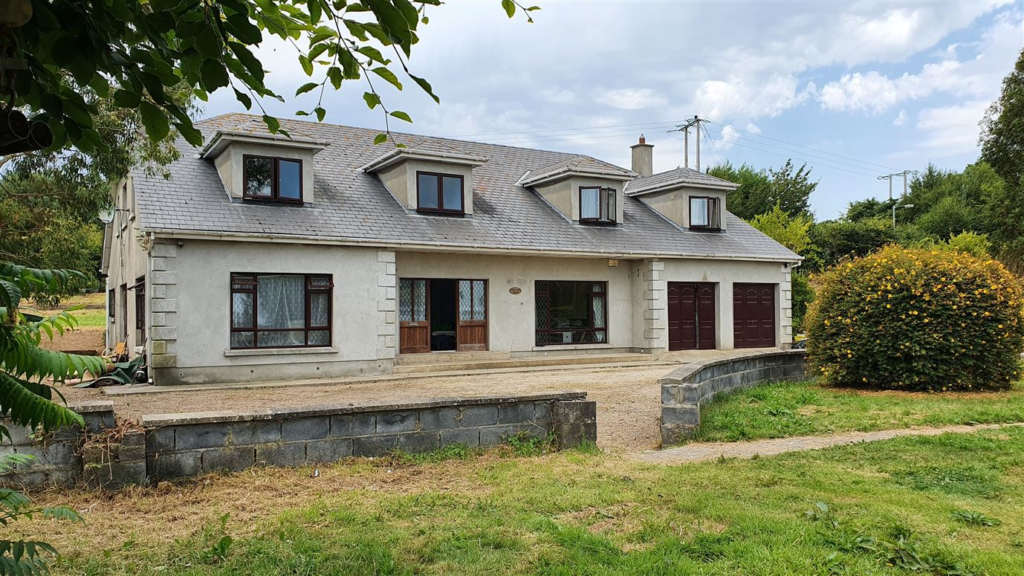
DESCRIPTION
Description
Wicklow Homes are delighted to bring to the market this individually designed substantial detached dormer bungalow of c.460 sq mtrs set on an acre of beautiful gardens with stunning views. The property boasts 7 bedrooms, an extremely large kitchen, lounge and separate family room. It also contains a games room and the required bathroom/en-suites a property of this size requires. In addition to the living space there is a garage of some 33 sq mtrs for multi use. Situated on the edge of Newcastle village in a rural setting but with all the facilities modern family living requires, i.e., Schools, shops and the many sporting activities to satisfy all tastes, potential purchasers will not be disappointed. Proximity to the n11/m50, an upgraded bus service and the DART service in Greystones a short drive away access to all areas is now easily obtained. Viewing of this impressive family home is a must for any discerning purchaser to appreciate the full extent of the property
Accommodation
Entrance Hall with feature staircase Lounge 5.5 x 4.8m open fireplace, double doors to TV room, with wooden floor and double doors to Patio. Kitchen Dining 9.2 x 6.8 m. Fully fitted with feature tiled floor. Off the kitchen is the utility room 2 x 2m Workroom/Study 4 x 2.7m Games room. 7 x 5.8m. Bathroom UPSTAIRS all bedrooms have timber floors Bedroom 1. 4.4 x 4.4 Bedroom 2 3.5 x 2.9m Bedroom 3 4.8 x 4m Master Bedroom. 5.7 x 4.9m with ensuite and walk-in wardrobe. Family Bathroom 3.7 x 2.7m with Jacuzzi bath separate shower. Fully tiled walls and floor Bedroom 4. 5.1 x 4.8m Bedroom 5 4.5 x 4m Double garage one being used as games room. Extensive gardens front and rear.
Features
460 SQ MTRS OF LIVING SPACE O.F.C.H. C 1 ACRE OF GARDENS STUNNING VIEWS EASY ACCESS TO N11/M50
BER Details
BER: B3
